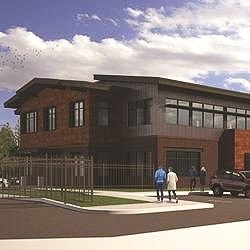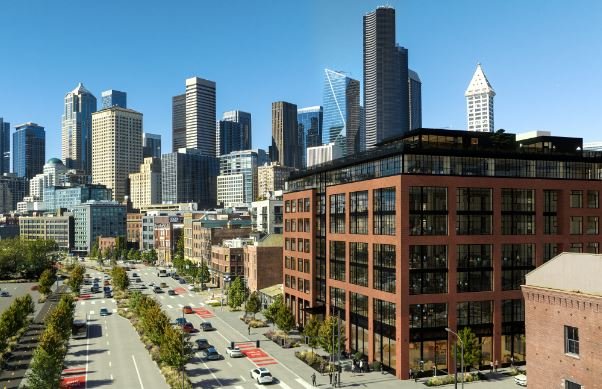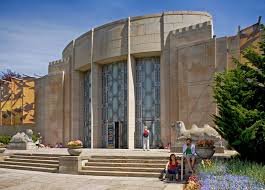Projects
We take pride in our extensive resume of successful projects across various environments, showcasing our expertise and commitment to excellence. From the heart of urban landscapes, we have consistently delivered exceptional results. No project is too large or too small for our dedicated team. We bring experience, innovative solutions, and a relentless commitment to exceeding client expectations. View just a small sample of our projects below.
Office | Residential |Educational | Healthcare | Retail | Technology/Lab | Community | Hospitality | Industrial | Tribal | Alaska Div | CURRENT JOBSITE PROGRESS
Office Projects
-

400 Westlake - Seattle, WA
ONE OF THE GREENEST IN THE NATION
2023 Energy Vision Award Winner!
Design-Build Shell and Core, mixed-use office building. Sixteen-story, 269,000 sq ft, 8,500 sq ft of retail space on the ground level with two levels of below-grade parking for 241 bike stalls and 63 cars.
Systems: Chilled Water, Heating Water, Central DOAS, Rainwater Collection, Grey Water Re-use, Vacuum Waste
Self-Performed Work: Mechanical and Plumbing Engineer-of-Record, Constructability Review, Value-Engineering, BIM, MEP Coordination, HVAC/Piping/Plumbing Systems prefabrication and installation, DDC Systems installation, Start-up/Commissioning..
General Contractor: Lease Crutcher Lewis
-
The Jack - Seattle, WA
BOUTIQUE OFFICE IN PIONEER SQUARE
Design-Build Shell and Core mixed-use 145,000 sq ft of office space for high-tech tenants. Eight stories with one level of below-grade parking. Mid-lock lobby for secure tenant entrance—with a 16,000 sq ft rooftop terrace.
Systems: DOAS Chilled Water/Heating Water through the use of an Air-Cooled Heat Recovery Chiller.
Self-Performed Work: Mechanical and Plumbing Engineer-of-Record, Constructability Review, Value-Engineering, BIM, MEP Coordination, HVAC/Piping/Plumbing Systems prefabrication and installation, DDC Systems installation, Start-up/Commissioning.
General Contractor: JTM Construction
-
Kirkland Urban - Kirkland, WA
WHERE LIFE DOESN’T STOP
Design-Build office and shopping complex including 1,015,000 sq ft: Urban North 7-stories, Urban South 7-stories, and Urban Central 8-stories. Complex features offices, retail stores, restaurants, and 707,243 sq ft 4-level below-grade parking garage (1,690 stalls).
Systems: VRF (air-cooled)
Self-Performed Work: Mechanical/Plumbing Engineer-of-Record, Constructability Review, Value-Engineering, BIM, MEP Coordination, HVAC / Piping & Plumbing prefabrication and installation, DDC Systems, Start-up/Commissioning, and LEED Documentation.
General Contractor: Ryan Construction
“We will certainly gather the Holaday-Parks team again, in the near future, to develop our future endeavors. We are lucky to have you as partners.”
— 1001 Twin Office Towers - Bellevue, WA - Trammel Crow Company
Residential Projects
-
1001 John Street - Seattle, WA
PRIME VISTA VIEW LOCATION
Design-Assist residential high-rise project. 408,108 sq ft, 42 stories, 452 units. It has seven levels of below-grade parking (254 stalls). The unique location boasts unobstructed views of the Space Needle, Lake Union, and the downtown skyline.
Systems: DOAS WSHP; Hot Water Boilers
Self-Performed Work: Constructability Review, Value-Engineering, BIM, MEP Coordination, HVAC prefabrication and installation, Start-up/Commissioning, LEED Documentation.
General Contractor: Exxel Pacific
-

First Light Tower - Seattle, WA
ADDING STYLE AND GRACE TO SEATTLE
Design-Build residential high-rise tower. Forty-nine stories for 511,800 sq ft (458 units - floors 8-48). The building features office space on Floors 2-7: 10,000 sq ft retail space. A bike room (178 stalls) on the first floor. A swimming pool on the 47th floor.
There are eight levels of below-grade parking (444 stalls).
Systems: VRF (Water-Cooled)
Self-Performed Work: Mechanical and Plumbing Engineer-of-Record, Constructability Review, Value-Engineering, BIM, MEP Coordination, HVAC/Piping/Plumbing Systems prefabrication and installation, DDC Systems installation, Start-up/Commissioning, LEED Certified
General Contractor: The Build Group
-

The Emerald - Seattle, WA
A JEWEL IN THE SEATTLE SKYLINE
Design-Build residential high-rise project. Forty-one stories, 266 units (381,571 sq ft), 4,600 sq ft of retail space on ground level with five levels of below-grade parking (63 Stalls).
Systems: Condenser Water with Hydronic Heat Pumps (rooftop), Vertical Stacking Heat Pumps
Self-Performed Work: Mechanical and Plumbing Engineer-of-Record, Constructability review, Value-Engineering, BIM, MEP Coordination, HVAC/Piping/Plumbing Systems prefabrication and installation, DDC Systems installation, Start-up/Commissioning. LEED Silver
General Contractor: Andersen Construction
“I speak for my entire team when I say that we greatly valued working with Holaday-Parks and would do so again without a second thought.”
— Turner Construction Company
Educational Projects
-

Lynnwood & Montlake Terrace Elementary Schools
DIVERSE LEARNING COMMUNITIES
MC/CM K-12 Education Projects. 75,500 sq ft (Lynnwood) AND 62,500 sq ft (Mountlake Terrace). Simultaneous construction of two new buildings on two separate sites.
Systems: Boilers and Air Handlers, VAV Boxes on Hydronic Hot Water System
Self-Performed Work: Constructability Review, Value-Engineering, BIM, MEP Coordination, HVAC/Piping/Plumbing systems prefabrication and installation, and Start-up/Commissioning.
General Contractor: BNBuilders
-

Centralia High School - Centralia, WA
ACADEMIC AND PERSONAL EXCELLENCE
MC/CM K-12 Education Project with 150,000 sq ft modernization upgrades bringing the building up to current codes and includes a 15,000 sq ft educational space expansion.
Systems: Packaged rooftop unitsSelf-Performed Work: Constructability Review, Value-Engineering, BIM, MEP Coordination, HVAC / Piping & Plumbing prefabrication and installation, DDC Systems, Start-up/Commissioning.
General Contractor: Forma Construction -
Nathan Hale High School - Seattle, WA
A SAFE AND PRODUCTIVE ENVIRONMENT
Modernization of an existing 1962 two-story 204,000 sq ft high school building with a gym, commons, and classrooms, and construction of a new 14,700 sq ft single-story group building with extra classrooms, accessory uses, and a library.
Self-Performed Work: Constructability Review, Value-Engineering, BIM, MEP Coordination, HVAC / Piping & Plumbing prefabrication and installation, DDC Systems, Start-up/Commissioning.
General Contractor: Absher Construction
“All of the Holaday-Parks foremen and crew have given us 100% out here and they have been a pleasure to work with.”
— Swinerton Builders
Healthcare Projects
-

Harborview Medical Center - Seattle, WA
The project included HVAC, Plumbing & Piping, pre-fab and installation for operating rooms, post-aesthesia care units, and lab space. Installation of HEPA filter Integrated Sealing System, various medical gas, oxygen, water, and vacuum types. Modifications for deionized water systems. Infectious control and mitigation. Plumbing water, waste, vent, and acid waste. Custom-built scaffolding to modify existing mechanical systems.
Self-Performed Work: Constructability Review, Value-Engineering, BIM, MEP Coordination, HVAC / Piping & Plumbing prefabrication and installation.
General Contractor: Turner Construction -

Harrison Medical Center - Silverdale, WA
Design-Build is a 3-story 54,000 sq ft hospital expansion. Including four sizeable Orth-dedicated operating rooms. 16 pre- and post-surgical rooms central, sterile, 50 patient rooms. A specially designed rehabilitation gym and rooftop rehab trail.
Systems: Air-Handling Units, Medical Gas, VAV
Self-Performed Work: Constructability Review, Value-Engineering, BIM, MEP Coordination, HVAC/Piping/Plumbing Systems prefabrication and installation, Start-up/Commissioning.
General Contractor: Andersen Construction
-

Evergreen Health Medical Center - Kirkland, WA
Plan-Spec project including 49,000 sq ft, two-story floor remodels featuring replacement of the existing air-handling units and the addition of two new air-handling units, and an expansion of 62 new patient rooms.
Systems: Air handling units, medical gas, VAV
Self-Performed Work: Constructability Review, Value-Engineering, BIM, MEP Coordination, HVAC / Piping & Plumbing prefabrication and installation, Start-up/Commissioning.
General Contractor: Lydig Construction
“I would count it a privilege to work together again with Holaday-Parks.”
— Howard S. Wright
Retail Projects
-

BMW of Bellevue - Bellevue, WA
Design-Build auto showroom featuring 139,945 sq ft with three stories, including a waiting lounge, service shop, and runway area.
Systems: VAV
Self-Performed Work: Mechanical and Plumbing Engineer-of-Record, Constructability Review, Value-Engineering, BIM, MEP Coordination, HVAC/Piping/Plumbing Systems prefabrication and installation, DDC Systems installation, Start-up/Commissioning.
General Contractor: Foushee
-

The Village @ Sammamish Town Center - Sammamish, WA
Design-Build complex includes offices, retail stores, and restaurants featuring 235,000 sq ft, with an Overlake Medical Clinic and a multi-tier parking structure (344 stalls).
Systems: Packages RTUs, split system heat pumps, VAV
Self-Performed Work: Mechanical and Plumbing Engineer-of-Record, Constructability Review, Value-Engineering, BIM, MEP Coordination, HVAC/Piping/Plumbing Systems prefabrication and installation, DDC Systems installation, Start-up/Commissioning.
General Contractor: Abbott Construction
-

Restoration Hardware Gallery @ University Village - Seattle, WA
Design-Assist flagship retail store project featuring 45,400 sf ft with four stories.
Systems: VRF (air-cooled)
Self-Performed Work: Constructability Review, Value-Engineering, BIM, MEP Coordination, HVAC/Piping/Plumbing Systems prefabrication and installation, Start-up/Commissioning.
General Contractor: Lease Crutcher Lewis
Technology/Lab Projects
-

UW NanoEngineering and Sciences - Seattle, WA
MC/CM Higher education lab project includes in its five-story build-out of 78,000 sq ft of programmed research laboratory spaces (2nd-4th floors), with two active learning classrooms (1st floor) and a shared learning center (1st floor).
Systems: Chilled beams, outside air, and exhaust with heat recovery
Self-Performed Work: Constructability Review, Value-Engineering, BIM, MEP Coordination, LEED Silver Certification, HVAC prefabrication and installation, DDC Systems installation, Start-up/Commissioning.
General Contractor: Hoffman Construction
-

Data Center - Eastern Washington
Design-Assist data center project including 871,200 sq ft that features a large office area with open workspace, loading dock and storage, cafeteria, recreation room, and four data halls (208 racks per data hall).
Systems: Evaporated cooled data center units, rooftop DX, VRF
Self-Performed Work: Constructability Review, Value-Engineering, BIM, MEP Coordination, HVAC/Piping/Plumbing Systems prefabrication and installation, Start-up/Commissioning.
General Contractor: Holder Construction
-

Oculus VR Stadium Innovation Center - Seattle, WA
Design-Assist office tenant improvement project including 64,412 sq ft on the fifth and sixth floors featuring an office work area, conference rooms, lab, and user experience spaces. One micro-kitchen- and pastry kitchen are located across the street spaces, with a catering kitchen on Level 1.
Systems: VAV
Self-Performed Work: Constructability Review, Value-Engineering, BIM, MEP Coordination, HVAC/Piping/Plumbing Systems prefabrication and installation, Start-up/Commissioning.
General Contractor: BNBuilders, Venture General Contracting
Community Projects
-
Seattle Asian Art Museum - Seattle, WA
2022 Winner of The Chicago Athenaeum Museum for Architecture and Design American Architecture Award under the Museums and Cultural Buildings category.
This MC/CM project included a 13,650 sq ft expansion featuring a new gallery, education, and conference room spaces.
Systems: Hydronic piping, VAV
Self-Performed Work: Constructability Review, Value-Engineering, BIM, MEP Coordination, HVAC/Piping/Plumbing Systems prefabrication and installation, Start-up/Commissioning, LEED Certification.
General Contractor: BNBuilders
-

Space Needle (Century Project) - Seattle, WA
This design-assist project includes a 50,000 sq ft renovation of the observation deck and revolving restaurant with the expansion of the restrooms. This project received the ENR Northwest 2020 Renovation & Restoration Best Project Award.
Systems: Chilled water air handler, VAV
Self-Performed Work: Constructability Review, Value-Engineering, BIM, MEP Coordination, LEED Certified Gold, HVAC/Piping/Plumbing Systems prefabrication and installation, DDC Systems installation, Start-up/Commissioning.
General Contractor: Hoffman Construction
-

Seattle Opera at the Center - Seattle, WA
The Design-Build project included 105,000 sq ft, four-story renovation featuring administrative offices, community and educational spaces, rehearsal halls, and storage rooms for costumes, props, and technology equipment.
Systems: VAV, Rooftop Packaged Units, VRF (air-cooled), DOAS.
Self-Performed Work: Mechanical & Plumbing Engineer-of-Record, Constructability Review, Value-Engineering, BIM, MEP Coordination, HVAC / Piping & Plumbing prefabrication and installation, DDC Systems Installation, LEED Certification Gold, Start-up/Commissioning.
General Contractor: Lease Crutcher Lewis
Hospitality Projects
-

Kimpton Palladian Hotel - Seattle, WA
This Design-Build hotel conversion project including 55,000 sq ft with nine-story masonry featuring 97-room boutique hotel and restaurant. The project included Seismic upgrades, new mechanical and electrical systems, restored terracotta, and new storefronts with glazing systems. This hotel received area Silver Trip Advisor Green Leaders Recognition.
Systems: VRF (Air Cooled)
Self-Performed Work: Mechanical & Plumbing Engineer-of-Record, Constructability Review, Value-Engineering, BIM, MEP Coordination, HVAC/Piping/Plumbing Systems prefabrication and installation, DDC Systems installation, Start-up/Commissioning.
General Contractor: JTM Construction
-

Thompson Hotel and Sequel Apartments - Seattle, WA
This Design-Build Shell & Core hotel/apartment project includes 260,000 sq ft, two 12-story buildings—Thompson Hotel (158 rooms), Sequel Apartments (93 units), 1,600 sq ft retail space, and three levels of below-grade parking.
Systems: VRF (Air-Cooled)
Self-Performed Work: Mechanical and Plumbing Engineer-of-Record, Constructability Review, Value-Engineering, BIM, MEP Coordination, HVAC/Piping/Plumbing Systems prefabrication and installation, DDC Systems installation, Start-up/Commissioning.
General Contractor: Turner Construction
-

Railspur Hotel - Seattle, WA
Design-Assist Project— 70,084 sq ft building features offices and meeting spaces for mixed-use and hotel environments.
Systems: Rooftop VRF units (air cooled), FCU
Self-Performed Work: Constructability Review, Value-Engineering, BIM, MEP Coordination, HVAC prefabrication and installation, DDC Systems Installation, Start-up/ Commissioning
General Contractor: JTM Construction
Industrial Projects
-

Puget Sound Energy / Puyallup Service Center - Puyallup, WA
Plan-Spec replacement of the facility includes redevelopment of the entire 317,129 sq ft area, adding a two-story, 19,419 sq ft office building, 12,214 sq ft line building, and a 1,971 sq ft secondary structure.
Systems: Electric heaters, hydronic radiant floor system, w/boiler, split system heat pumps, VRF, VAVsSelf-Performed Work: Constructability Review, Value-Engineering, BIM, MEP Coordination, HVAC prefabrication and installation, DDC Systems Installation, Start-up/Commissioning
General Contractor: Pennon Construction -

Lakehaven Water and Sewer Dist Headquarters - Federal Way, WA
MC/CM Office Building Remodel & Expansion Project 40,000 sq ft, two stories. The building features an administration building, a vehicle storage building, remodel of the existing maintenance building (“Water Shop”), new material storage areas, and 145 parking stalls.
Systems: DOAS, VRF
Self-Performed Work: Constructability Review, Value-Engineering, BIM, MEP Coordination, HVAC/Piping/Plumbing prefabrication and installation, and Start-up/Commissioning.
General Contractor: Lydig Construction -

Seattle Humane - Bellevue, WA
Plan-spec project including 85,000 sq ft, three-story shelter with capacity for 165 cats and 170 dogs. The building features an animal shelter, adoption center, and veterinary teaching hospital.
Systems: Air-handling units, mini splits with piping radiated heat, VAV
Self-Performed Work: Constructability Review, Value-Engineering, MEP Coordination, HVAC /Piping/Plumbing prefabrication and installation, DDC Systems Installation, Start-up/Commissioning.
General Contractor: Ferguson Construction, Inc.
Tribal Projects
-

Quil Ceda Creek Casino and Hotel - Tulalip, WA
Design-Build renovation project including 522,720 sq ft featuring 107,000 sq ft casino, restaurant facilities, entertainment venue, 150-room hotel, and a six-story parking garage (1,067 stalls).
Systems: Boilers, pumps, VAVSelf-Performed Work: Mechanical & Plumbing Engineer-of-Record, Constructability Review, Value-Engineering, BIM, MEP Coordination, HVAC/Piping/Plumbing prefabrication and installation, Start-up/Commissioning
General Contractor: Andersen Construction -

Muckleshoot Casino Resort - Auburn, WA
Design-Build casino renovation project including 93,080 sq ft total featuring 55,415 sq ft entertainment and conference center, 12,332 sq ft kitchen and bar space, and a 25,333 sq ft casino expansion.
Systems: AHU’s
Self-Performed Work: Mechanical & Plumbing Engineer-of-Record, Constructability Review, Value-Engineering, BIM, MEP Coordination, HVAC/Piping/Plumbing Systems prefabrication and installation, DDC Systems installation, Start-up/Commissioning.
General Contractor: Swinerton Builders
-

Muckleshoot Expansion - Various - Auburn, WA
Partnered with BNBuilders for extensive expansion project including the following spaces: Behavior Health Building, Kookaburra Restaurant, Pan Asian Restaurant, Family Buffet, Garage Connector, and Training & Development Center.
General Contractor: BNBuilders




